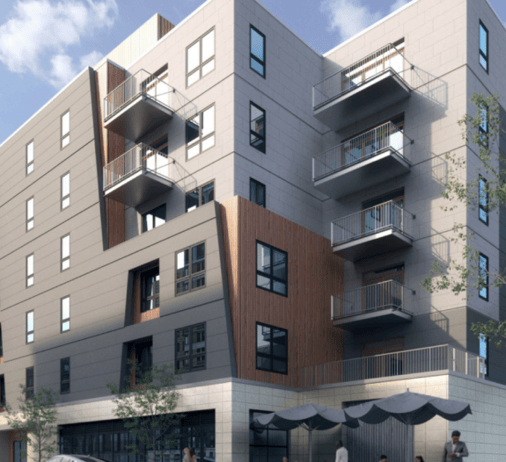5 New Development Construction Decisions You Need to Make Before the Shovel Hits the Ground
As a developer, your goal is pretty simple: you want to build the best and most desirable residential community possible in order to sell out as efficiently and as cost effectively as possible. However, an area developers often overlook in the design and pre-construction process is the nuance of what the market actually wants and needs.
You’ll be hard pressed to find the developer that doesn’t love the signature large and beautiful lobby space, but you’ll also be hard pressed to find a prospective resident that cares what the lobby looks like enough for it to sway their purchase decision – especially if its utility ends after a quick Instagram post.
If that luxurious-looking lobby isn’t the home run swing it's thought to be, though, what actually moves the needle for would-be buyers?
In this article, we’ll dig beyond the shiny or common amenities like your lobby, fitness center, and roof deck to help you determine what developers should be spending money on up front to not only increase their returns in the sales process, but also to reduce their punch-list headaches in the process.
Here’s a closer look at the construction decisions you need to make before the shovel hits the ground.
A Quality Builder
Believe it or not, prospective residents genuinely do care who your builders and vendors are. The type of buyer interested in making the significant financial investment of a beautiful new construction condo is savvy, and they tend to know a thing or two about how the process works and what they do and don’t like.
It’s not uncommon for buyers to ask during their introductory sales meetings who the developer and builder are, how many projects they’ve done, and what past issues they’ve encountered. Purchasing a new construction home is a unique experience that has its own timeline that varies greatly from buying a suburban residential home or even a pre-existing condominium. Buyers want to be prepared for potential delays and understand the types of problems that have presented themselves in the past. For them, it’s oftentimes an interview as much as it is a sales meeting.
As the developer on a project, while delays are to be expected, you can nary afford to have them – especially multiple, stacking delays that eat into your burn rate. When efficiency is the name of the game, delays are a deal breaker. Picking the right builder goes a long way in avoiding them.
Sound Attenuation
One key element of picking the right builders and vendors is the assurance of quality, and when it comes to sound attenuation, you’ll both want and need the highest quality and level of execution possible.
In planning for sound reduction measures, simply meeting regulation code ratings or minimum recommendations isn’t going to cut it: sound transference is both the No. 1 thing prospective residents ask about in the pre-sales process in a new construction condo, and the No. 1 thing tenants complain about after they’ve moved in.
Not having an optimal STC rating makes a building less desirable, less competitive, and less marketable, and opens developers up to potential costly litigation down the line.
Fortunately, planning ahead and not cutting corners on sound attenuation reduction techniques for the sake of cost savings (which will likely cause a more costly headache down the line) can alleviate all of those concerns and make a new development residence an ideal spot for buyers to land.
Parking Options
Parking options in new development residences are critical, even in the middle of the city, where people are more likely to take public transportation. In fact, many building codes require a set number of parking spaces – sometimes at minimum one spot per unit.
Digging below ground, developers have to be wary of the water level, which varies from location to location. And while a below-ground garage is already costly, the price goes up exponentially once you start going below water level.
Before you plan on an expensive below-ground garage, consider an above-ground garage with optimized parking that utilizes a stacker or puzzle system, or even simply looking at the size of your spots and general parking spaces to determine whether you can create tandem spaces and optimize your existing space.
Take one 36-unit building in Allston, Mass. for example, which after consulting with CHARLESGATE added eight more parking spaces via extra-deep single spots that were identified as enough space for tandem spots for two cars. That simple optimization generated an extra $500,000 in revenue for the project.
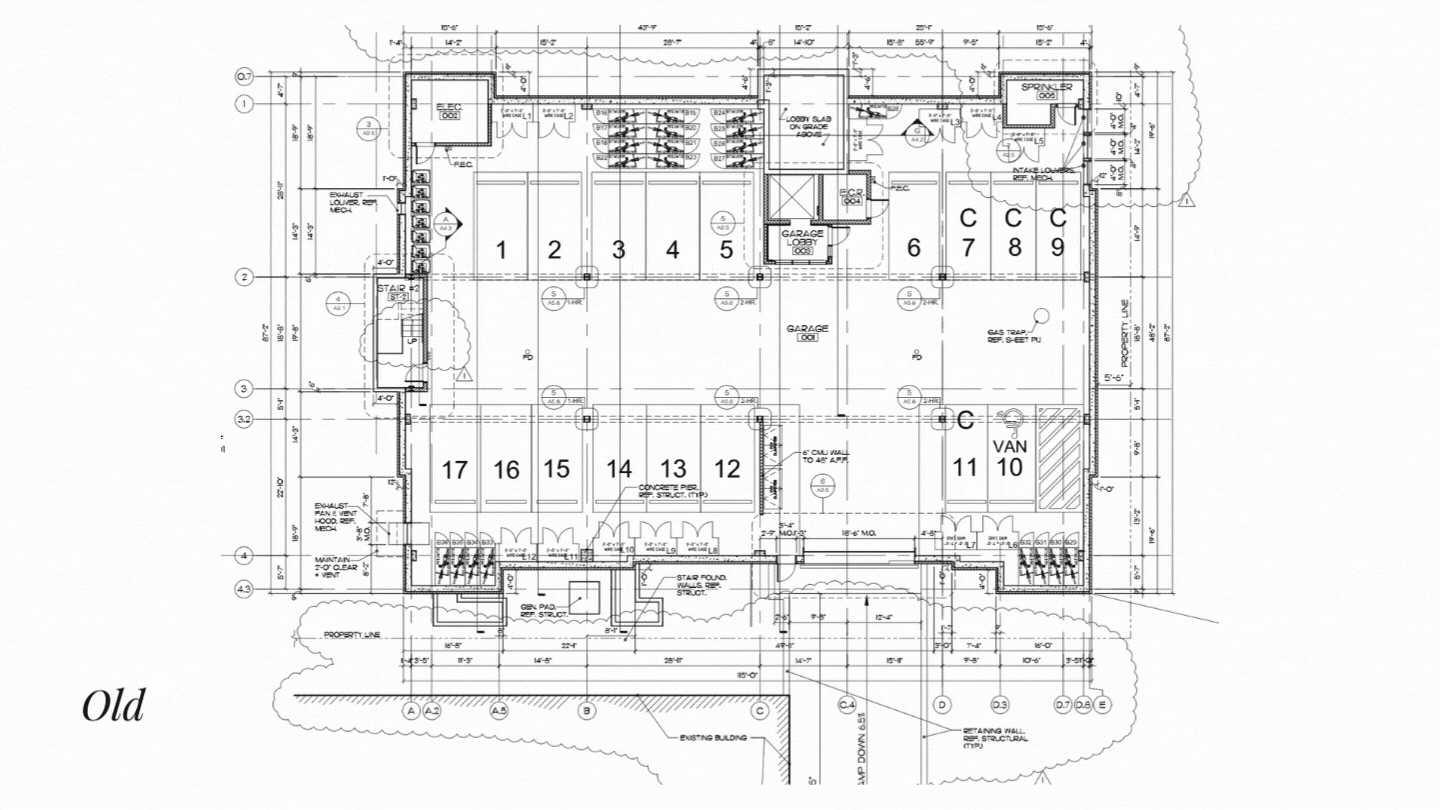
Read more about parking stacker systems and their benefits here >>
Maximizing Your Square Footage
Before you dig into the ground, you need to make sure your floor plans lend themselves to practical, livable spaces. For example, symmetrical rooms that don’t cut corners on recommended sizes, large enough dens and living rooms, kitchen layout, and general consideration for the overall convenience and livability of the unit you’re designing.
Things that renters might overlook buyers will be picky about. When you’re buying a property, every little detail matters. That means planning in advance to make sure you don’t need to reduce bedroom sizes by half a foot each way to make up space, or that living rooms can actually comfortably accommodate the people that intend to live in them.
The planning goes beyond the in-unit details.
One great example of maximizing square footage comes from a nearly-80-unit condominium building in Brighton, Mass. that consulted with CHARLESGATE. In optimizing the space, we recommended nixing two large first floor units (which are typically harder to sell) in favor of three one-bedroom residences, while taking three fifth-floor units and converting them into two prime, coveted residences.
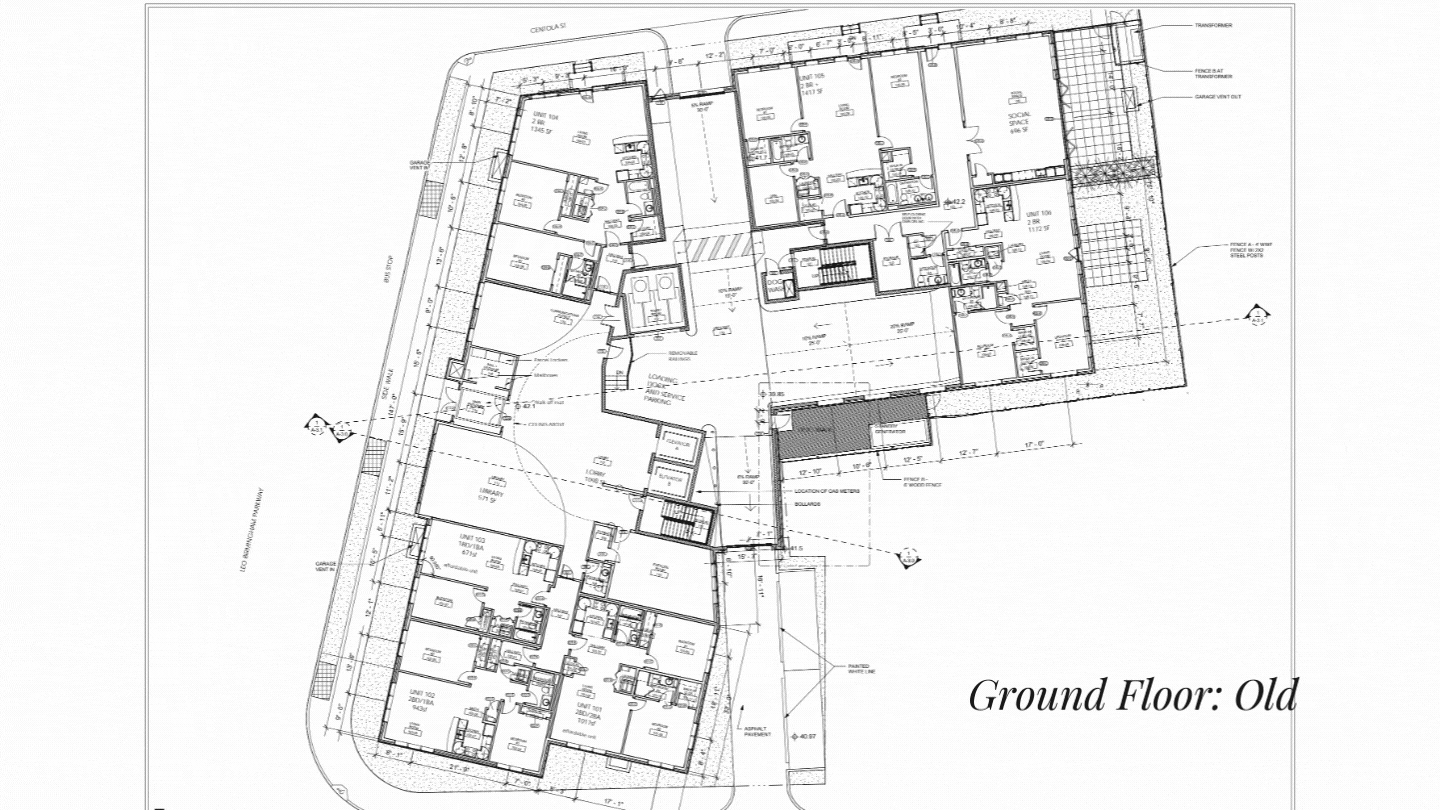
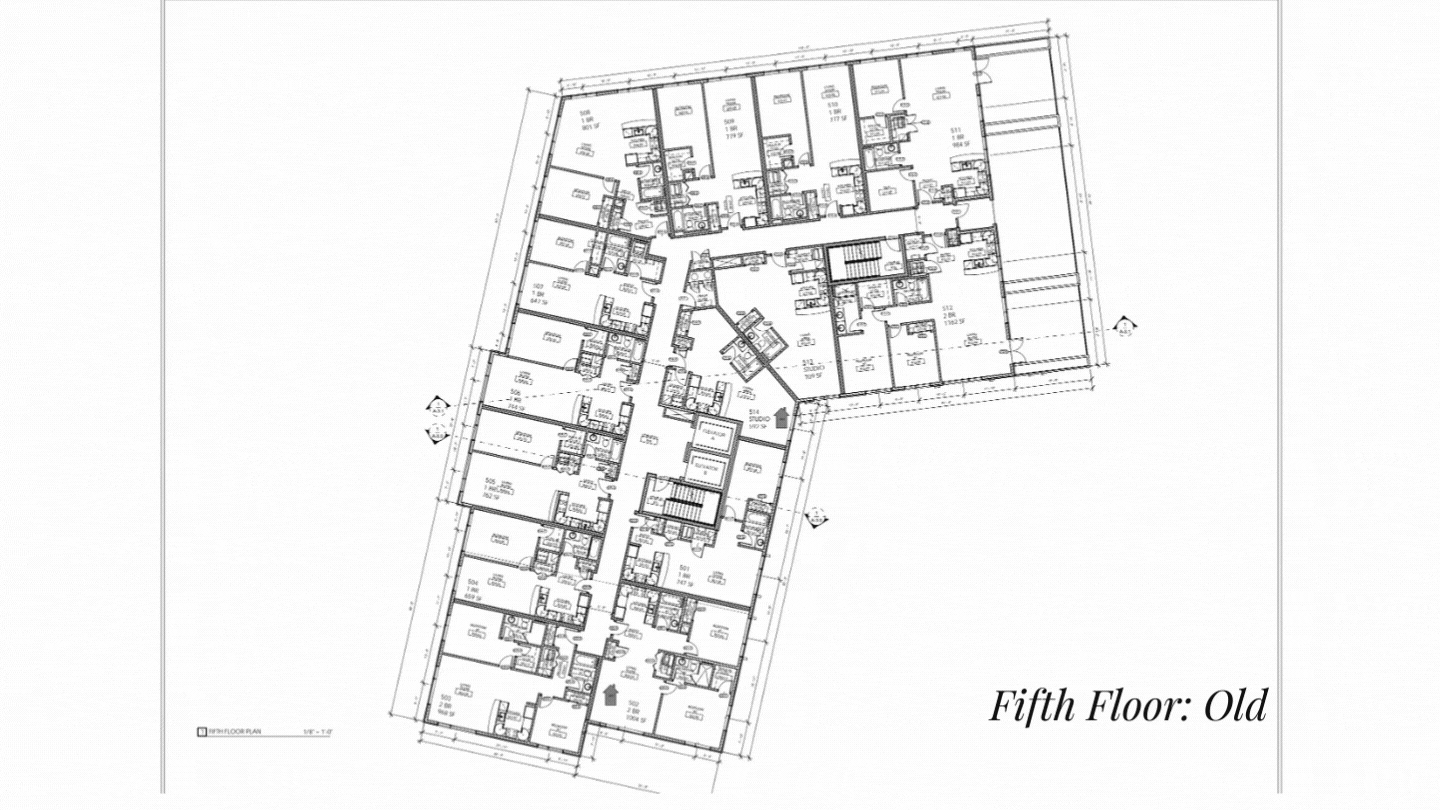
By making these changes, the fifth-floor units were able to maximize their price per square foot and attract high-end buyers. The first floor residences as originally planned would have required a significant price per square foot discount to sell, but now sufficiently meet the price and requirements of the building. All told, these simple but easy to overlook changes made the property more marketable and easier to sell.
Maximizing Outdoor Space
Indoor space isn’t the only area where you need to take advantage of the square footage you have available to develop. Buyers care about outdoor space, but if it’s just outside space for the sake of being outside, it doesn’t really move the needle. There are several ways to maximize outdoor space, including simple layout changes to accommodate scenic views, as well as increasing valuable intimate outdoor areas.
A perfect example of maximizing outdoor space during pre-construction comes from a 40-plus unit building in Brighton. The building’s sketches had a landlocked deck in the middle of the building, surrounded by mechanicals, and which did not tie into common indoor space. Its views – a major asset and one of the perks of this outdoor space –were completely obstructed by the headhouse. Additionally, the intimate spaces called for 13 smaller private decks. On CHARLESGATE’s advice, the common roof deck was made to face the city and tethered to the indoor sky lounge, and the private decks were reduced from 13 to seven, which created larger, more desirable private rooftop decks for residents.
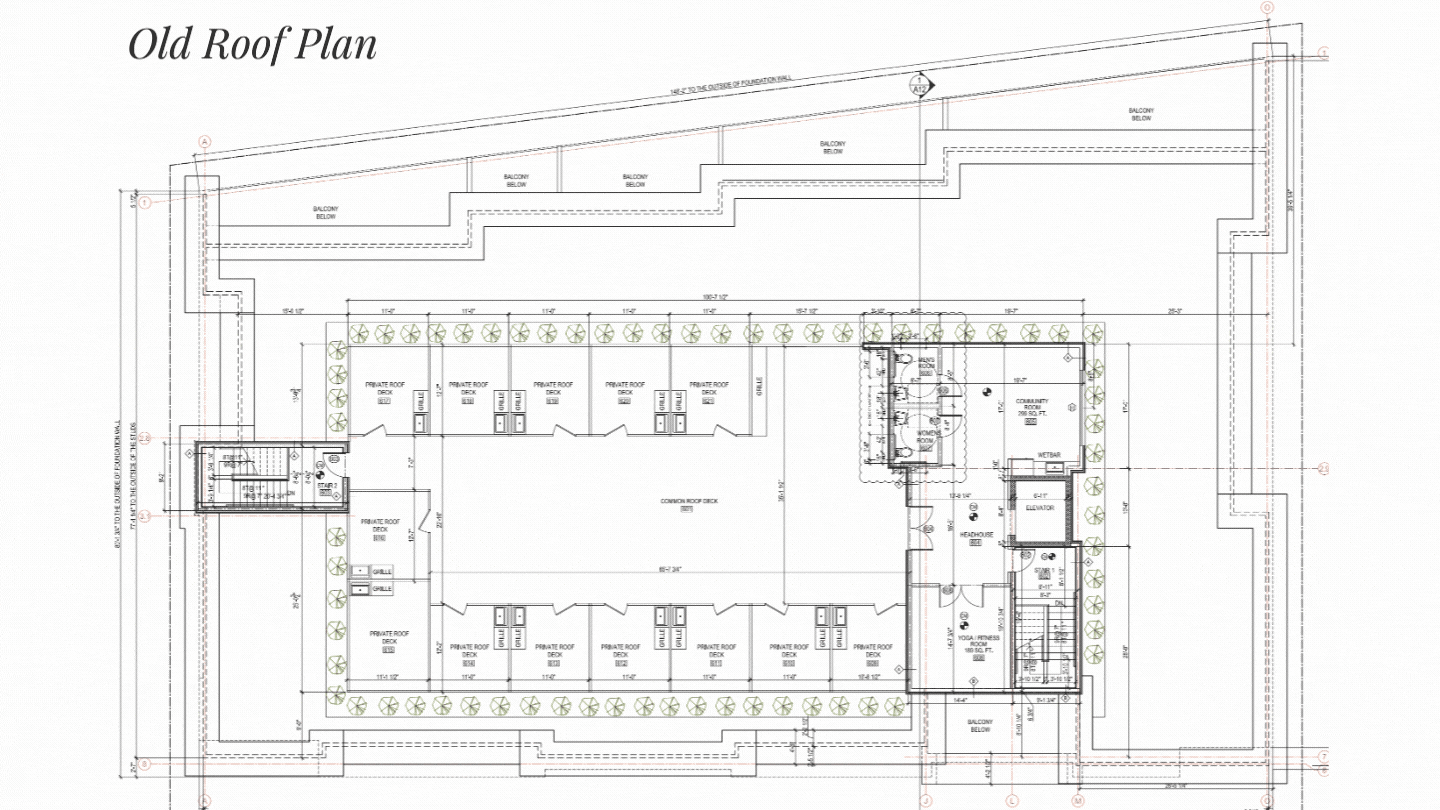
Smart Technology
In 2022, the idea of a “smart” building enabled by technology isn’t just a nice-to-have: it’s mandatory. A building without the connectedness and convenience technology provides will truly appear dated on Day 1. But in order to utilize technology properly, the building plans need to account for outfitting this technology and the necessary electrical and Wi-Fi configurations.
From touchless elevators to private garage entry (and private, resident-only building entry from the garage), technology should be infused throughout the building and often able to be controlled from a smartphone or other smart device.
Great examples of smart integrations include smart doors and entry that utilize virtual keys, like ButterflyMX’s smart system, that allow for wireless entrance and increased security monitoring – great for letting in guests like friends and family, or even your dog walker.
Interested in learning about what CHARLESGATE can do for your new development project? Contact us today!
READ: 12 Must-Have Condo Amenities >>

