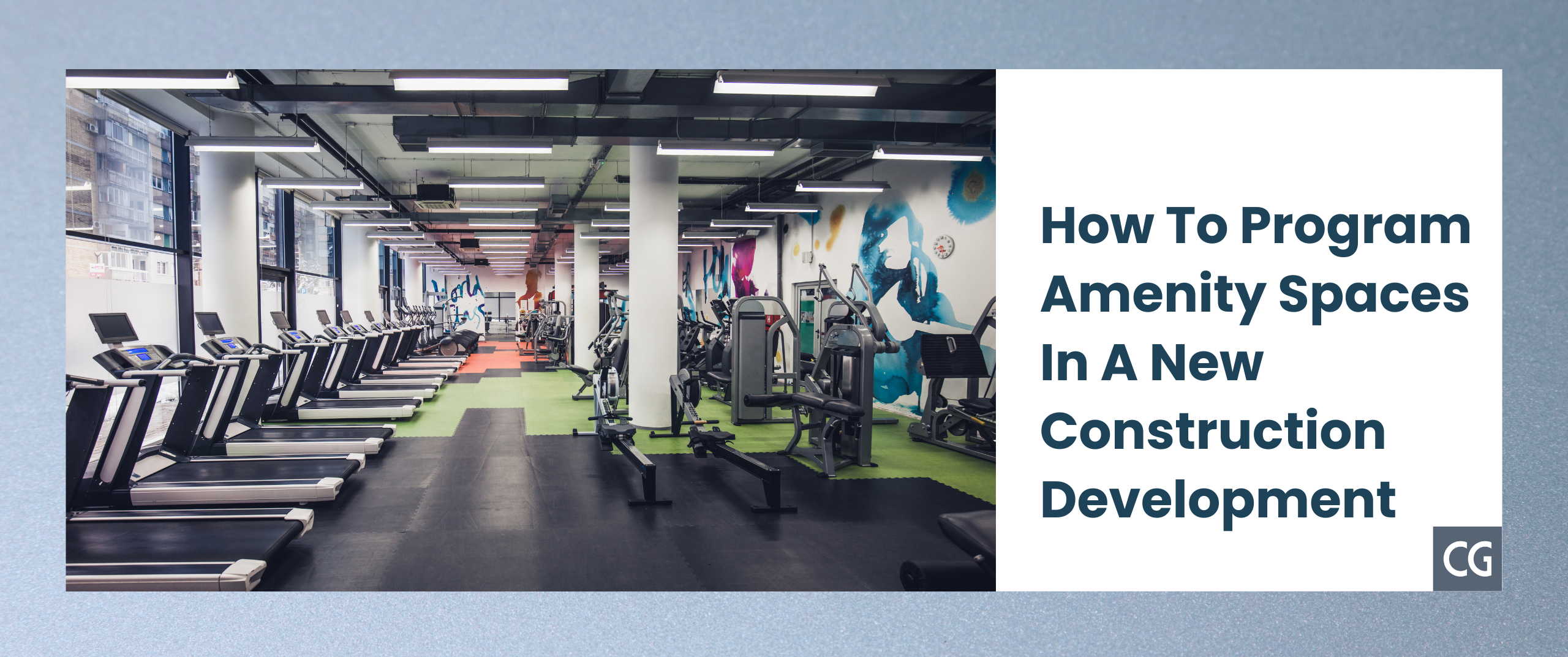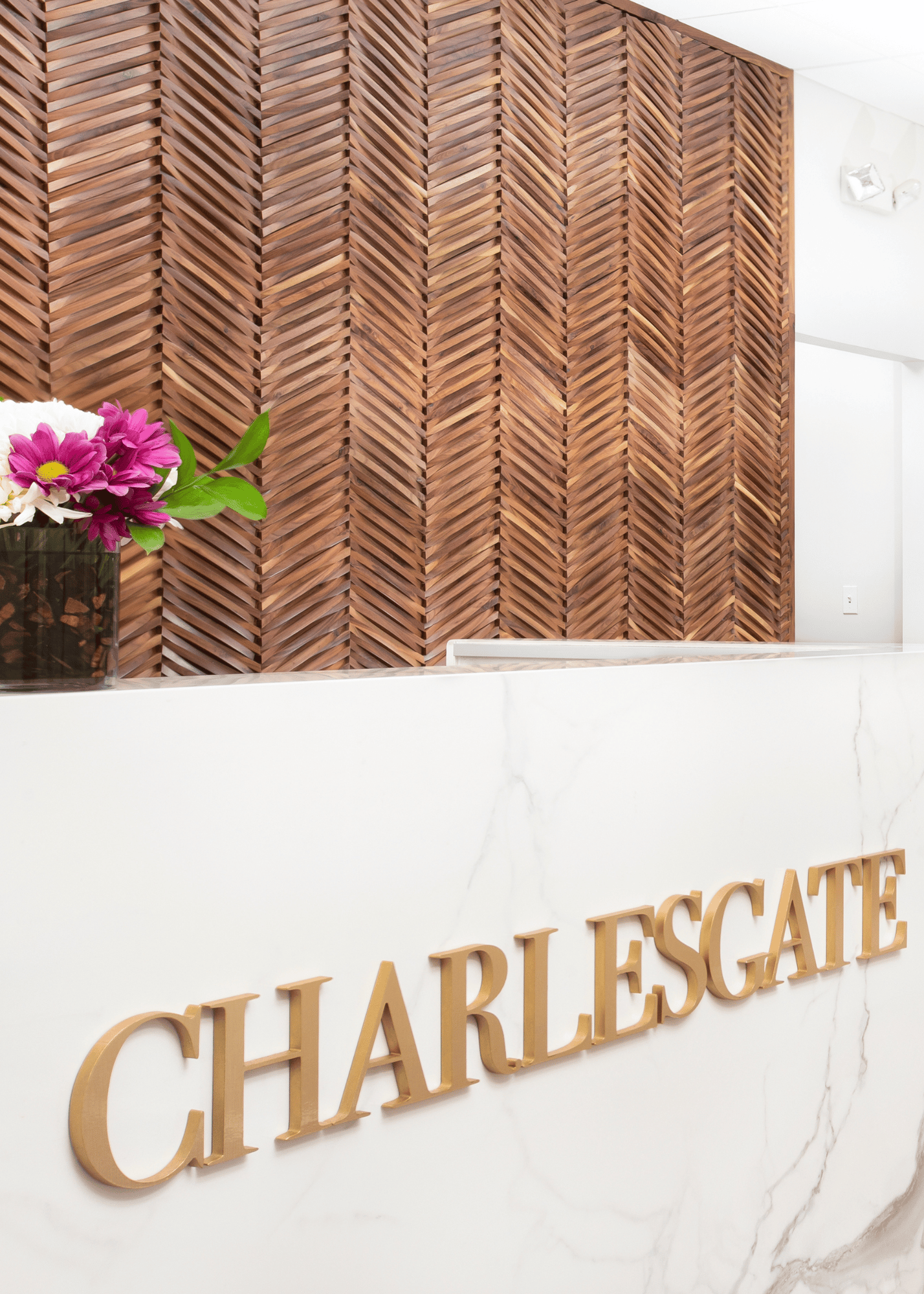How To Program Amenity Spaces In A New Construction Development
Real estate developers know that amenities are a key selling point for any building. But in today's market, simply having a fitness center or rooftop terrace isn't enough. To truly stand out and attract buyers, developers must not only provide the right amenities but also design and program those spaces in a way that is both functional and exciting.
Successful buildings have a base 4 amenity package which includes an indoor gathering space, outdoor gathering space, fitness center, and workshare space for residents. Having these core four designed and programmed correctly can have a dramatic impact on sale prices and building absorption.
However, it is not enough to simply have the base-level amenities, it is also important to think about the programming and function of these spaces. The best time to do this is during the design development stage, but it can also be done later on by retrofitting the spaces if needed. The key is to make sure that the spaces are functional and that they drive buyer excitement about the lifestyle experience the building offers.
As a developer, you must remember that amenities are not just about the physical space. Without solid programming, even the best amenity spaces can fall flat when they hit the market. A disjointed package of offerings will not work. A resident lounge on one level, fitness level on another, workshare space on yet another, and then there’s the roof deck and other outdoor spaces. If these aren’t programmed to function alongside one another, they do nothing to make the lives of residents any easier or more enjoyable. Especially in a new-to-market building, you want to be able to sell the lifestyle that the prospective buyer will experience. How they’ll use these amenity spaces and how living here specifically will enhance their day-to-day life. A well-thought-out plan for amenity spaces and their programming will make a dramatic impact on your success in the market.
Today’s buyers are becoming more and more educated on not only the market but also what offerings they should expect with their investment. Where we’ve seen tremendous success is with developer clients who design a building that, from the outset, makes it clear to buyers what the home will feel like in this new building.
We recently worked on a 55-unit property that not only had a host of amenity spaces but all these spaces worked in conjunction with one another. The indoor and outdoor fitness centers were connected, making for an easy transition from weight training to outdoor calisthenics. These fitness spaces are also tied into the indoor community gathering space which is also tied into the outdoor community gathering space. This is what we mean when we say functional. All these spaces are designed in a way that residents will use them and we, as a sales team, were able to sell and market these offerings even before the building was finished. High-quality renderings and imagery, plus full specifications of what will be in each space, allowed us to truly show buyers what life looks like in this property. The results speak for themselves when you see the building closing in on 90% pre-sold months before it will even be completed.
Real estate developers must not only provide the right amenities but also design and program those spaces in a way that is both functional and exciting. This is what’s going to move the needle, this is what’s going to create faster absorption, more buzz about your property, and dramatically enhance your project marketing in a way that resonates with your target audience. Put programming of amenity spaces at the top of your list and you’ll set yourself up for a much more successful sell-out as a result.
---
For more advice and insight into how you can successfully bring your new construction development to market, contact us about our New Development Marketing and Sales services. Get in touch with our team for an introductory call!

