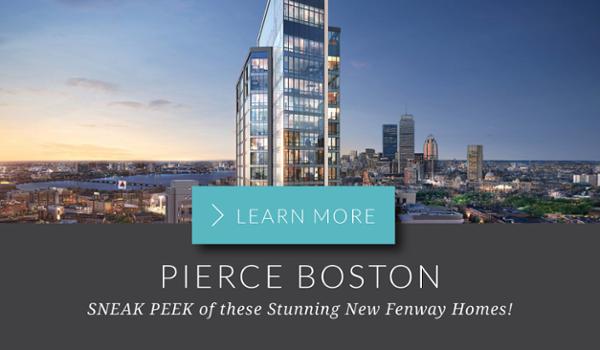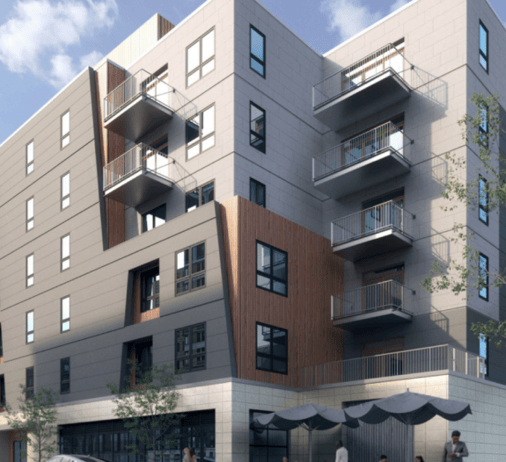[Update] Pierce Boston Releases Finishes, Pricing, and More
Pierce Boston is slated to be one of the most dynamic luxury buildings to enter The Fenway in years with apartments and condo homes with stunning Panoramic views. We gave you a sneak peek a few months ago and just found out new information about the already popular project. The amenity rich building will feature stunning sky cabanas, lounge, pool, 2,300 sq ft fitness center, and more.
Unit Mix
Condo Residences – 109 homes (Floors 19-29)
Luxury Rentals – 240 homes (Floors 3-17)
Finishes
Floors – European Oak 7” wide hardwood throughout
Cabinets – Frameless European-style gloss panel with full extension glide and soft close door and drawers
Countertops – White quartz with waterfall feature island / peninsula
Appliances – Sub Zero refrigerator, Wolf oven, Wolf gas cooktop, Bosch dishwasher
Bathroom Floor – 6 x 36 (24 x 24 in Penthouses) porcelain tile with wood grain finish, custom white terrazzo shower base
Fixtures – Grohe faucet and Toto toilets, Kohler undermount sinks
Pricing
Typical Units – Floors 19-27
Jr. 1 Bed / 1 Bath (612 sf) Mid $800’s
1 Bed + 1 Bath (815 sf) $1,031,900 +
2 Bed / 2 Bath (1,200 – 1,500sf) $1,636,000 – $2,700,000
2 Bed + Den / 2 Bath (1,515 sf) $2,369,000 -$2,700,000
3 Bed / 2.5 Bath (1,852 sf) $2,913,700 – $3,517,000
PH Units – Floors 28 & 29
2 Bed / 2.5 Bath (1,872 sf) $3,500,000
2 Bed + Den / 2.5 Bath (2,055 sf) $3,800,000
3 Bed / 3 Bath (2,684 & 2,344 sf) $4,800,000 – $5,300,000
Additional info, floor plans, and pics
Visit our information page for additional info: info.charlesgaterealty.com/pierce-boston
![[Update] Pierce Boston Releases Finishes, Pricing, and More](https://www.charlesgate.com/hubfs/Imported_Blog_Media/pierce_boston_three-Dec-07-2020-07-12-39-53-PM-1.jpg)

