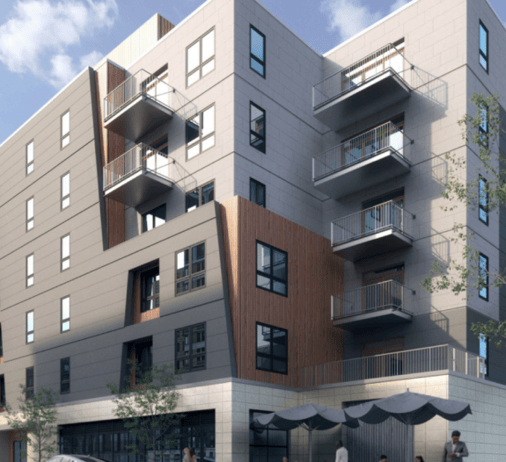BostON The Horizon: Inside Watermark Seaport
85 Seaport Boulevard (Block K, Seaport Square Master Plan)
Boston’s Innovation District–
the Seaport–is undergoing an urban transformation the likes of which this city has not seen since the creation of the
Back Bay. The development of this new neighborhood includes new offices, hotels, retail establishments, cultural spaces, parks, and even housing. The Seaport Square Master Plan encompasses all of those uses and is underway as we speak. Furthest along among the residential uses is the
Watermark Seaport.
This slideshow requires JavaScript.
Skanska’s
Watermark Seaport is a 17-story apartment tower sprouting up at the corner of Seaport Boulevard and Boston Wharf Road. The 293,000 square foot building will feature 346 rental units and 25,000 square feet of retail. Similar to the Watermark Kendall East & West in Cambridge,
Watermark Seaport will have an on-site gym, residents’ amenity room, and a rooftop deck overlooking the entire Seaport Square neighborhood and Boston Harbor. Originally slated to open in the Winter of 2016, the latest news is that tenancies may begin as soon as the end of 2015! Located within blocks of the Courthouse T Station and Interstates 90 & 93,
Watermark Seaport is accessible for all.
This new address’ front yard is Fort Point’s Q Park, and
Watermark is right across the street from
District Hall, the Seaport’s Innovation Space and community meeting spot. Next door to
Watermark Seaport is PwC’s brand new
Office Building Design (also developed by Skanska). Spots like Brew, Babbo Pizzeria, Row 34, Committee, and Drink are energizing the neighborhood dining scene; however, the ongoing build-out of Seaport Square promises even more.
Is there a building under construction you’d like to learn more about? Derek Shooster has an encyclopedic knowledge of major projects planned, approved, under construction, and recently completed throughout the Boston area. Please feel free to
shoot him an email if you’d like to learn more. Thank you.

