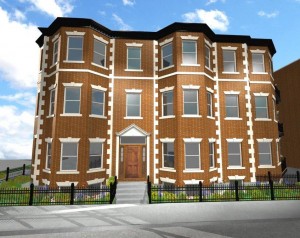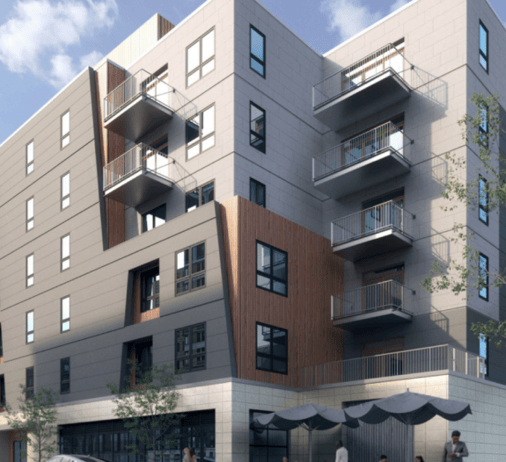Special Preview Tour: Six Luxury Condos in Audubon Circle
 Combining the trifecta of excellent layouts, luxury level finishes, and reasonable prices with an excellent location in an in-demand neighborhood, we’re excited to announce the renovation of 909 Beacon Street into six new luxury condos in Audubon Circle. Boston Brownstone living at its finest.
Combining the trifecta of excellent layouts, luxury level finishes, and reasonable prices with an excellent location in an in-demand neighborhood, we’re excited to announce the renovation of 909 Beacon Street into six new luxury condos in Audubon Circle. Boston Brownstone living at its finest.
We are still finalizing the marketing materials for the building including pictures & floor plans, but here is the information we have as of now.
To show the building and the units to the public for the first time, we’ll be hosting a special preview tour on Thursday evening, January 26 with wine and hors d’oeuvre. Please RSVP in the form below if you wish to attend.
When you RSVP for the open house below, we’ll send you more information as soon as we have it.
The Building…
909 Beacon Street has been fully renovated and is comprised of 6 two bedroom luxury condos in Audubon Circle. Some are duplex and some are single floor living. All have 2 full bathrooms, some with 2.5, and 5 of the six units have private outdoor space.
The Location…
909 Beacon Street is located right in the heart of Boston’s Audubon Circle neighborhood in the emerging Fenway, right on the Brookline border (see map below). Surrounded by shops & restaurants and just a block from the historic Landmark Center, the building is also steps to the Green C line St. Mary’s stop and 1/2 block to the Fenway D line stop. A short walk to BU, the Longwood Medical Area, and many other colleges and universities, this location is about as convenient as it gets.
The Finishes…
All units have oak hardwood flooring, custom mill work, central A/C, fireplaces and laundry. The gourmet kitchens have 2 finish packages: custom white cabinetry with black granite or espresso cabinetry with lighter color granite. All kitchens are outfitted with GE profile stainless steel appliances, vented range hoods, and fridges with french door and bottom freezers. The bathrooms have Italian ceramic tile and custom vanities with granite tops.
Unit Breakdown and Pricing…
Unit
Unit #1
Unit #2
Unit #3
Unit #4
Unit #5
Unit #6
Size (sq. ft.)
973
1110
918
1099
891
1119
Outdoor Area
Patio
Patio
Deck
Deck
Deck
Roof Rights
List Price
$525,000
$619,000
$499,000
$639,000
$489,000
$599,000
Price per sq ft
$540
$558
$544
$581
$549
$535
More Pictures and Floorplans Coming Soon….
Virtual Tour and Floorplans coming soon….
First Open House on Thursday January 26th
[lme-module module=”schools” zip=” 02215 “]
RSVP for Preview Tour on January 26/ Request More Info
[hs_form id=”7″]
