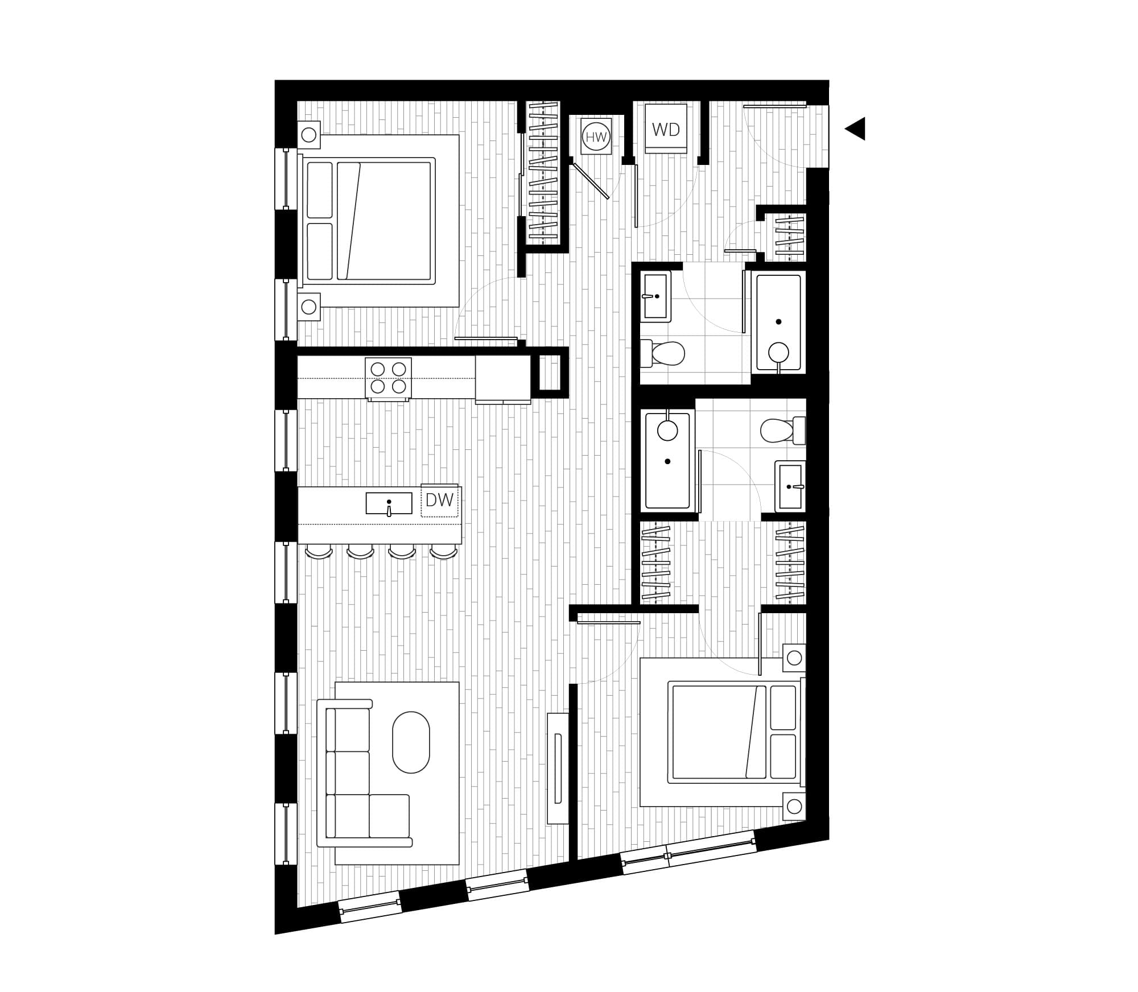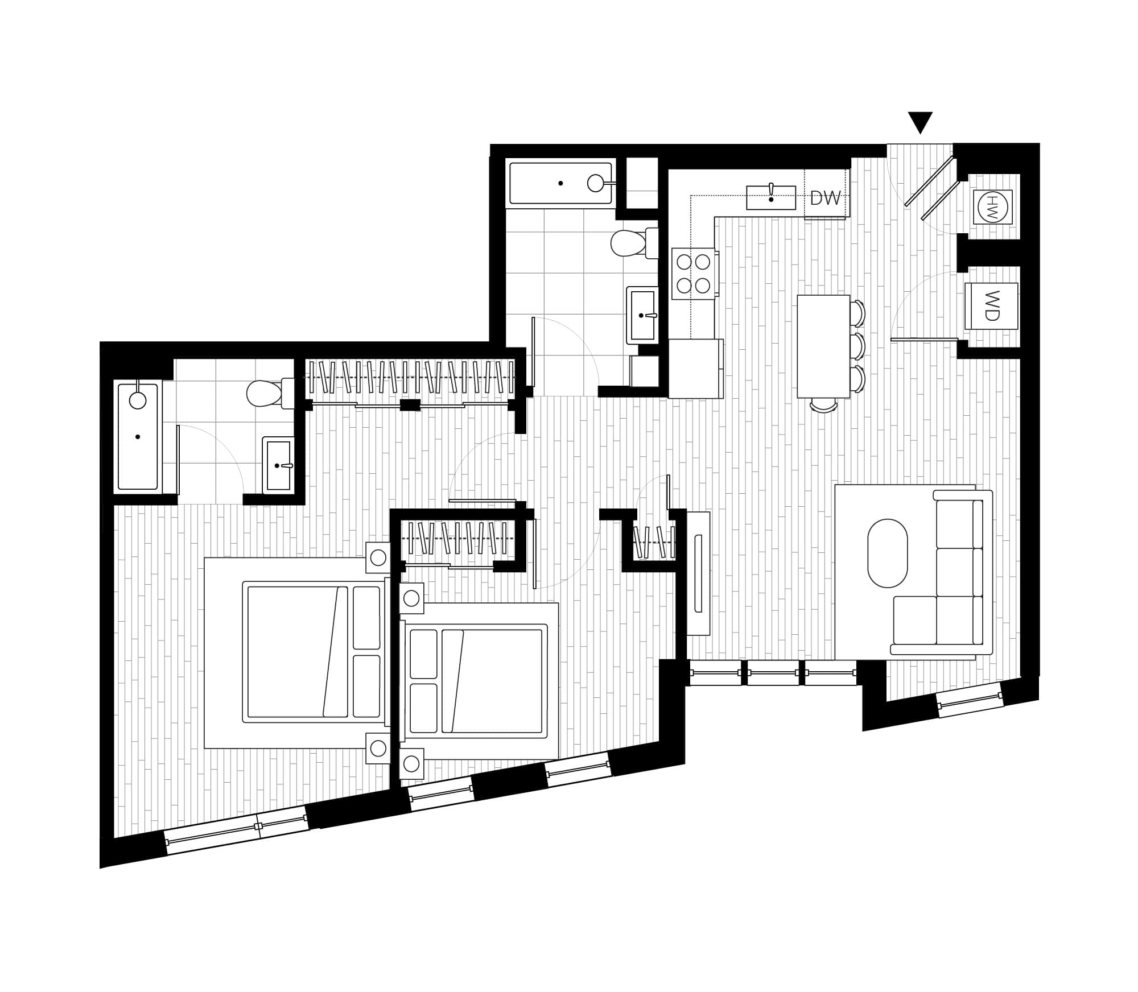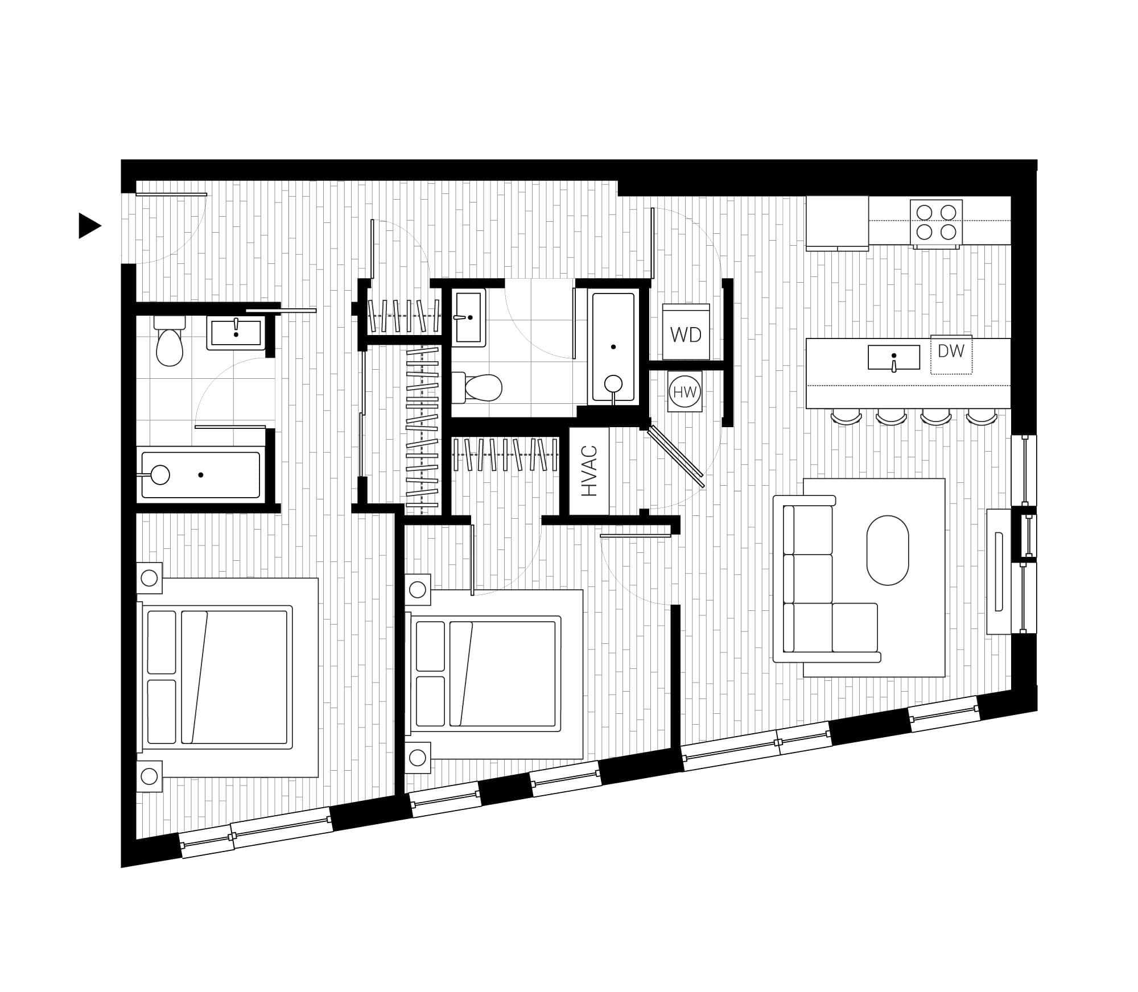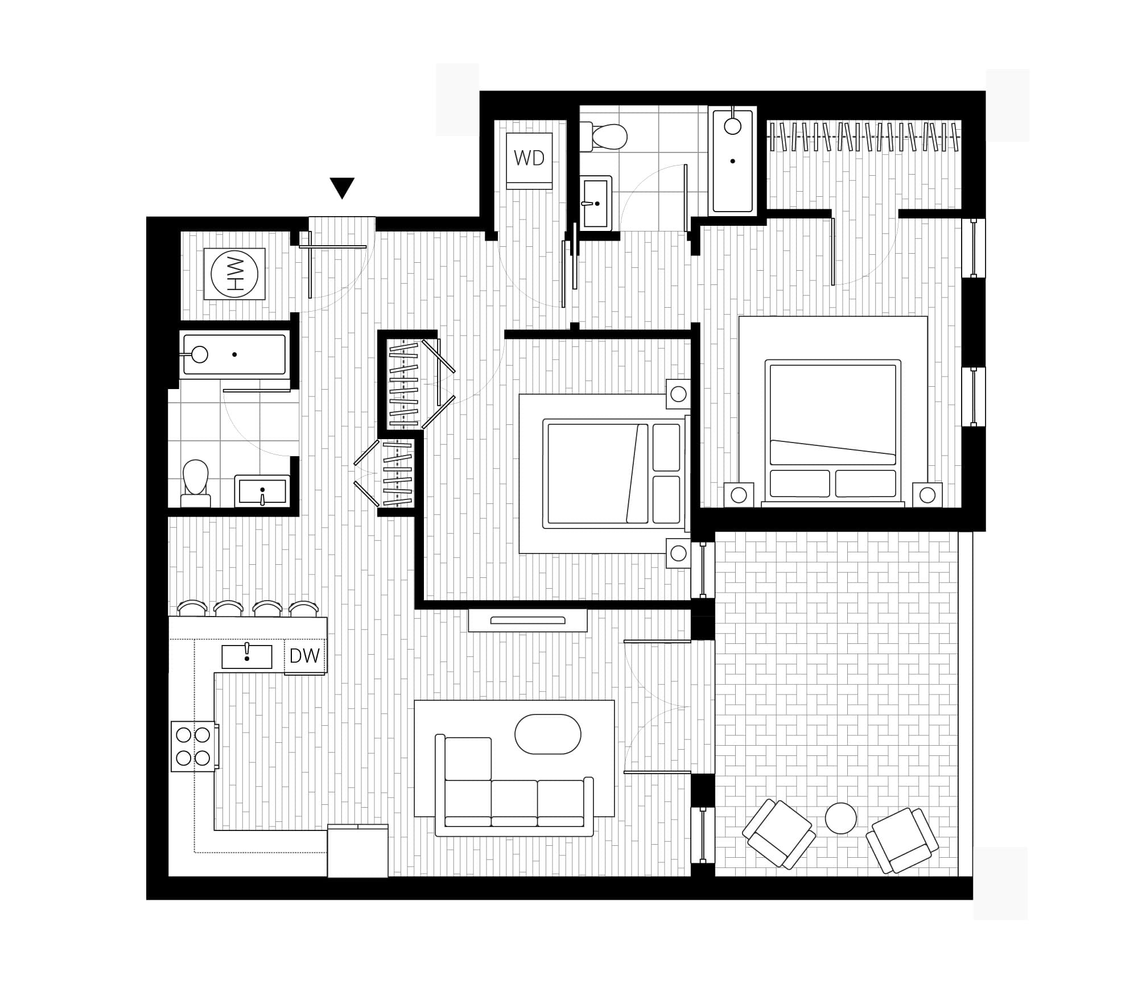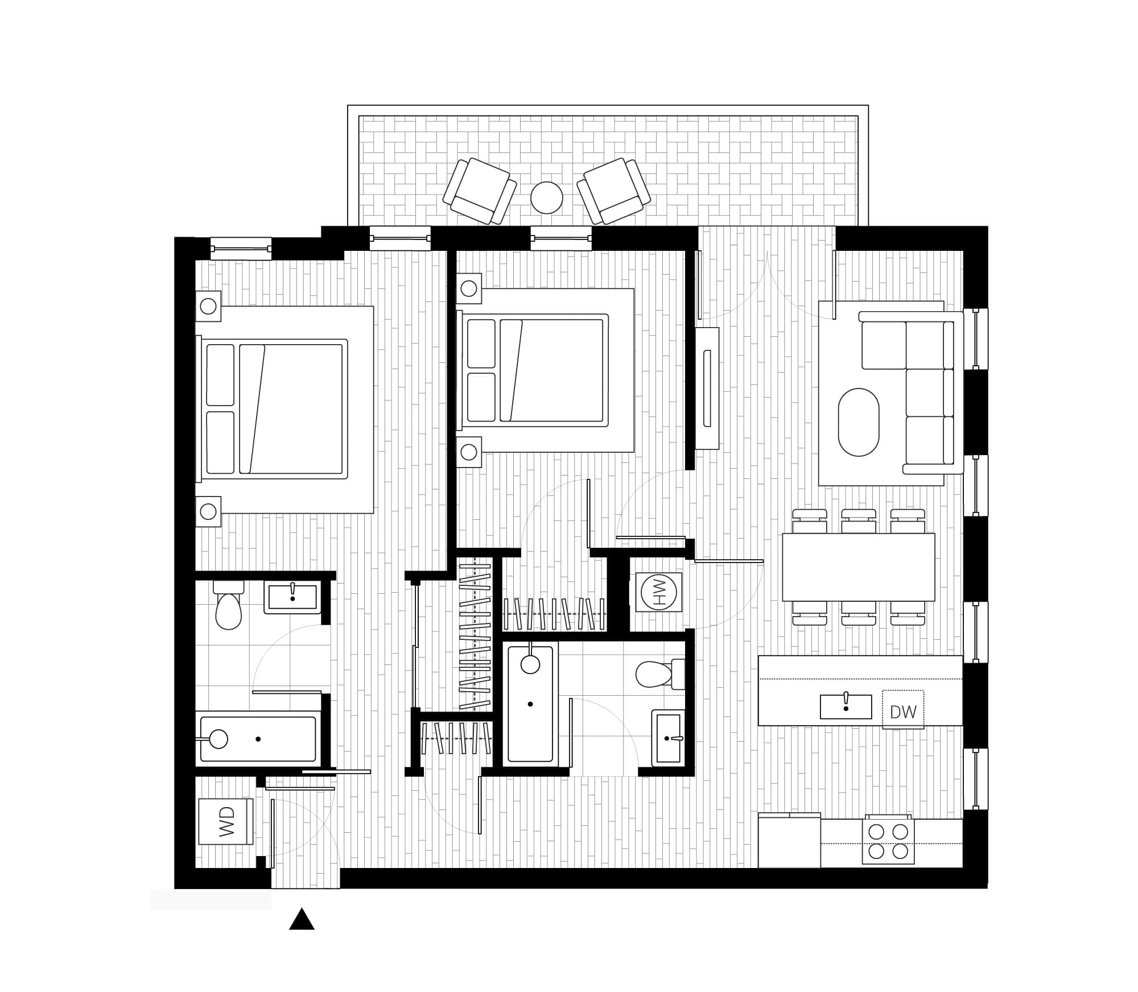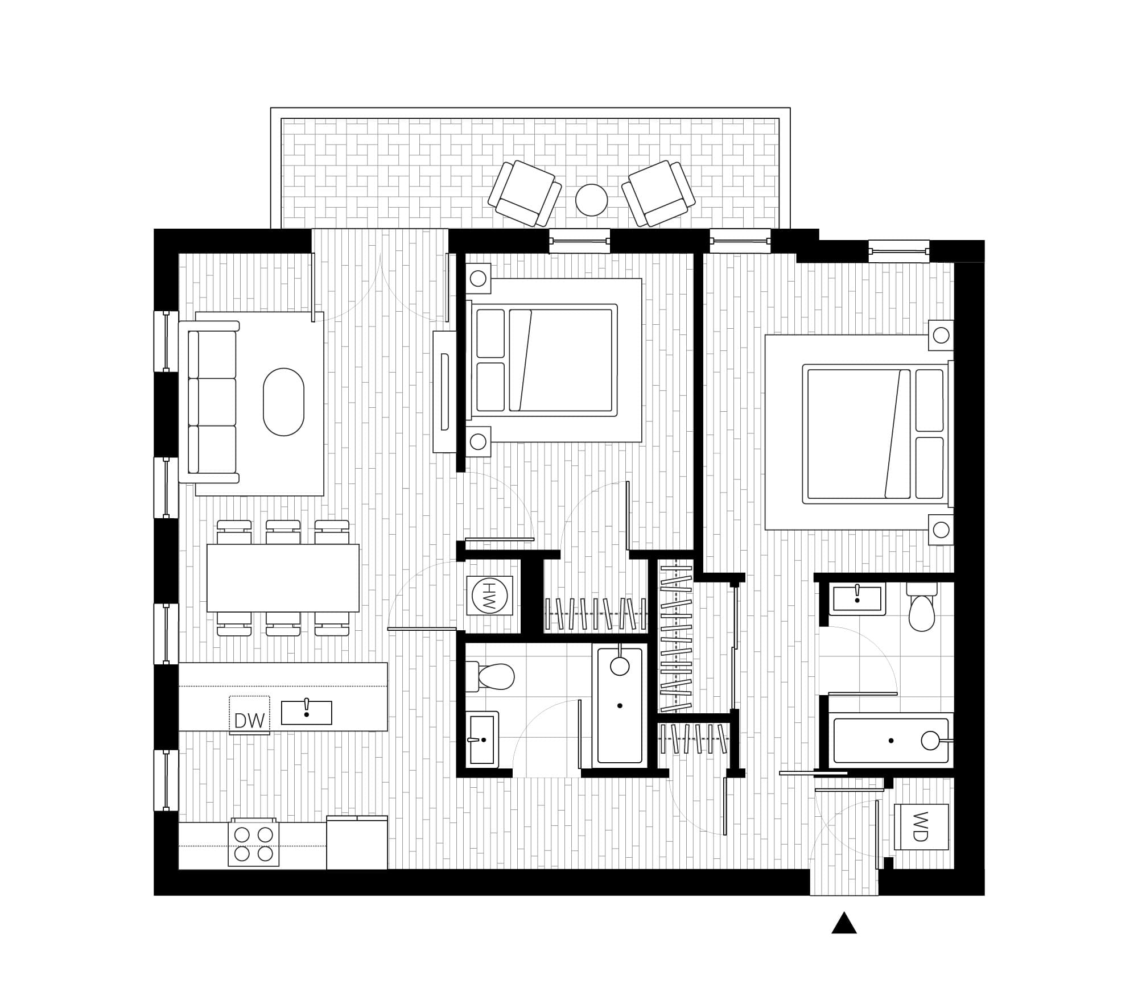Floor Plans
Each of our two-bedroom condominiums is thoughtfully designed to balance elegance with practicality, offering a flexible and dynamic space in the heart of Brighton. Only 32 residences are available—start exploring now.
100 Lincoln Street, Brighton, MA 02135
©2025 CHARLESGATE. All rights reserved. Privacy Policy
